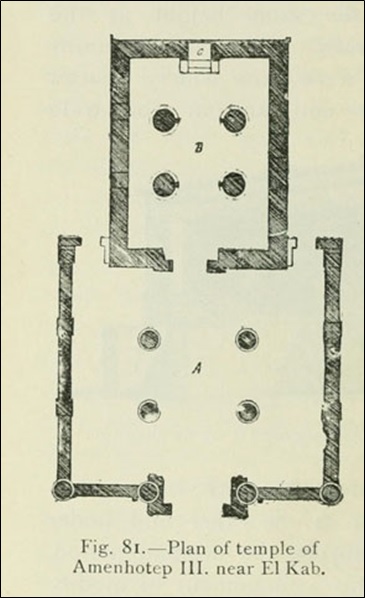
Title:
Plan of temple of Amenhotep III. near El Kab.
Note:
At El Kab there is a hall of four columns (A), a chamber (B), supported by four Hathor pillars, and in end wall facing the doorway a niche (C) approached by four steps. (Maspero, p.84.)
Source:
Maspero, G. 1914. Manual of Egyptian Archæology and Guide to the Study of Antiquities in Egypt. For The Use of Students and Travellers. New York: G.P. Putnam’s Sons, p.84. Book at Archive.org.
Subject:
Temples - Plan - Kemet - Amenhotep III - El Kab
Rights:
Public Domain
Date:
1914
Image:
SA-ARCKMT-7
Use this Image:
If you are interested in using this image, please consult
Acknowledging the Website’s Conditions of Use and Bibliographic Sources
