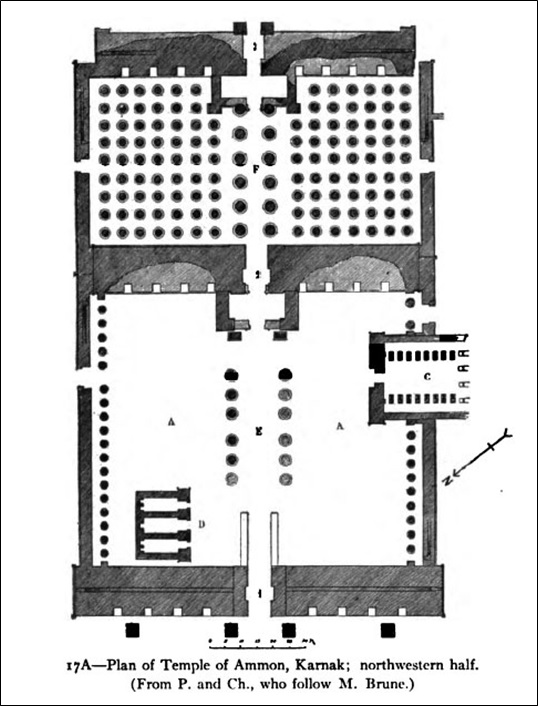
Title:
Plan of Temple of Ammon, Karnak; northwestern half. (From P. and Ch., who follow M. Brune.)
Source:
Sturgis, Russell, and Arthur Lincoln Frothingham. 1915. A History of Architecture. Garden City, N.Y.: Doubleday, Page & Co., p.26. Book at Google.
Subject:
Plans - Temple - Kemet - Ammon - Karnak
Rights:
Public Domain
Date:
1915
To know more click below:
Use this Image:
If you are interested in using this image, please consult
Acknowledging the Website’s Conditions of Use and Bibliographic Sources
